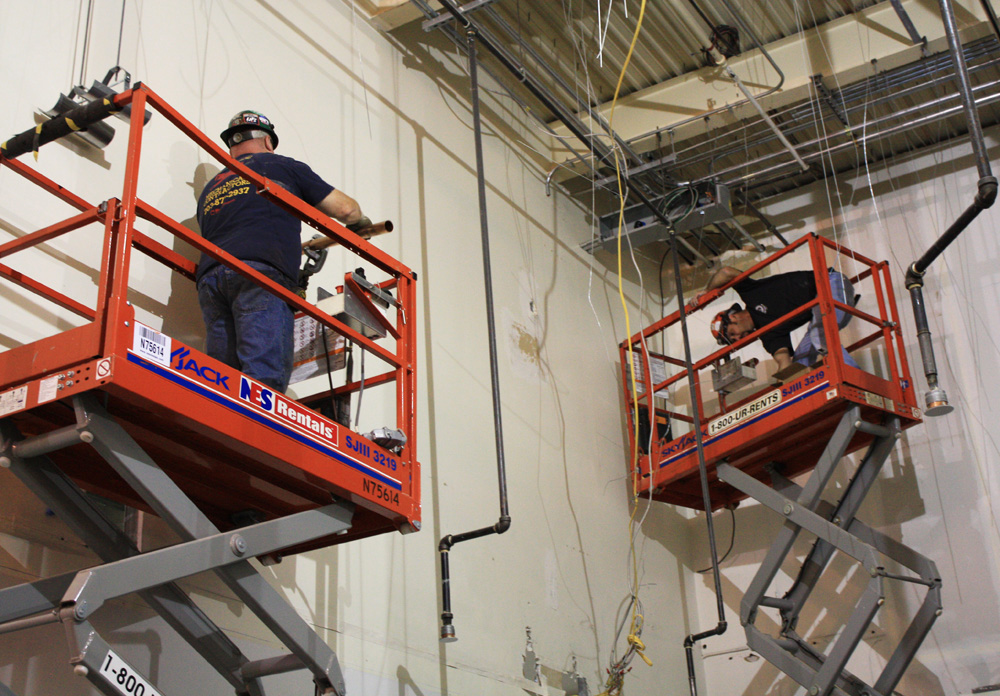The final coats of paint on the walls have been completed. The floors in Studio 1 and 2 are finished. The Yale Digital Collections Center Imaging Lab is now complete! Now that the paintbrushes, hammers and nails have all been put away, we can stand back and admire how far we have come in the seven months since this renovation began. Special thanks to all of the workers who made this space possible.

On the left, you can see the original space before renovation. On the right, you can see the finished 3D and scientific imaging room. This room has equipment capable of taking 3D and multispectral images of cultural heritage objects.

On the left, you can see the original space before renovation. On the right, you can see Studio 3 complete with sound dampening audio panels on the wall. These robotic bookscanning machines are used to photograph books at a very fast rate and then turn them into digital copies.

On the left, you can see the original space before the renovation. On the right, you can see Project Room 3 completed. This vacuum copystand will be able to accommodate prints, maps, posters, etc up to 40″ x 60″ to photograph.

On the left is the area before renovation. On the right is the completed Project Room 4. It can be used as a color proofing area or double as a small studio area. The large door at the far end allows large objects to be moved from the loading dock into the studio to be photographed.





























































