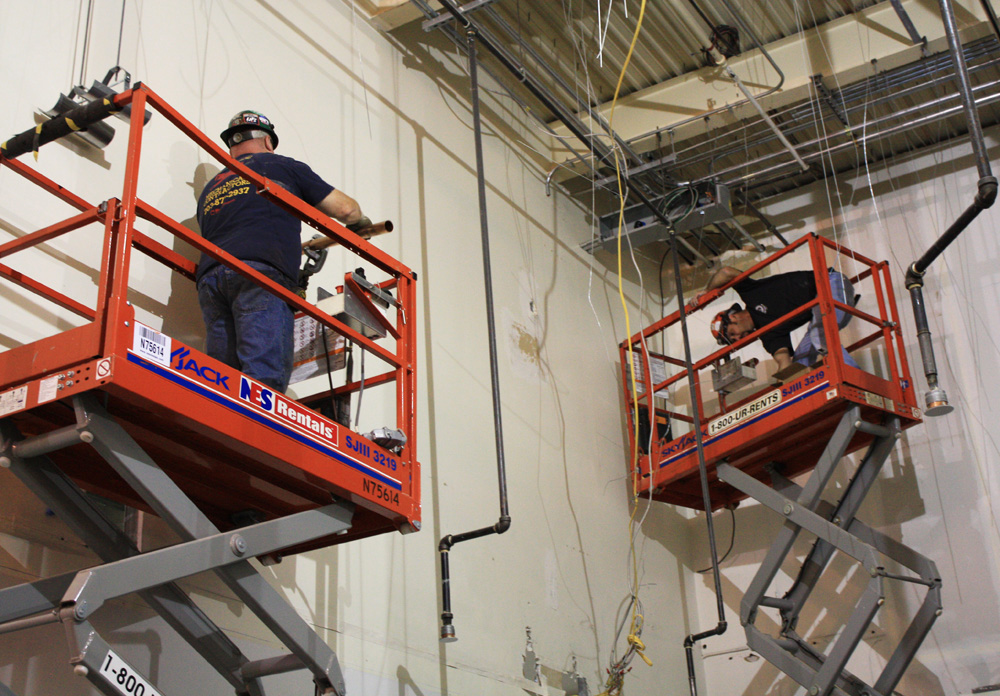Construction of the YDC2 at West Campus Imaging Lab started Tuesday September 4th. The University is converting the former pharmaceutical manufacturing plant and warehouse into a state-of-the-art collections study facility that includes new cutting-edge equipment and collaborative workspaces designed for innovative imaging projects. The renovation, funded in combination by the University and the generous gift from Lisbet Rausing and Peter Baldwin, is strategically designed to make use of existing laboratory and office spaces and will be completed over a two year process. This year’s renovations include improving the physical spaces to be utilized by the YDC2 Imaging Lab and the renovation for the Center for Conservation and Preservation.
The news story announcing the construction kickoff was published about a month ago. Now construction is fully underway and the team has been working to complete the project by early 2013.
The emphasis so far has been on demolition. This week, some of the electrical is being laid in Studio 2. The team is also framing the new walls and the duct work in the Office area.

The view from Studio 2 into the Office area

The view from the main entryway of the YDC2 Imaging Lab as of today. You can see all the way to the back of Studio 2.

View of the carpenters erecting the wall between Studio 2 and Studio 3.

These air handlers are attached to the air handlers on the roof to provide negative air to the space. Air naturally moves from areas of higher pressure to areas of lower pressure. When negative pressure exists, this prevents airborne particles generated in the construction area from escaping into the corridor.



















